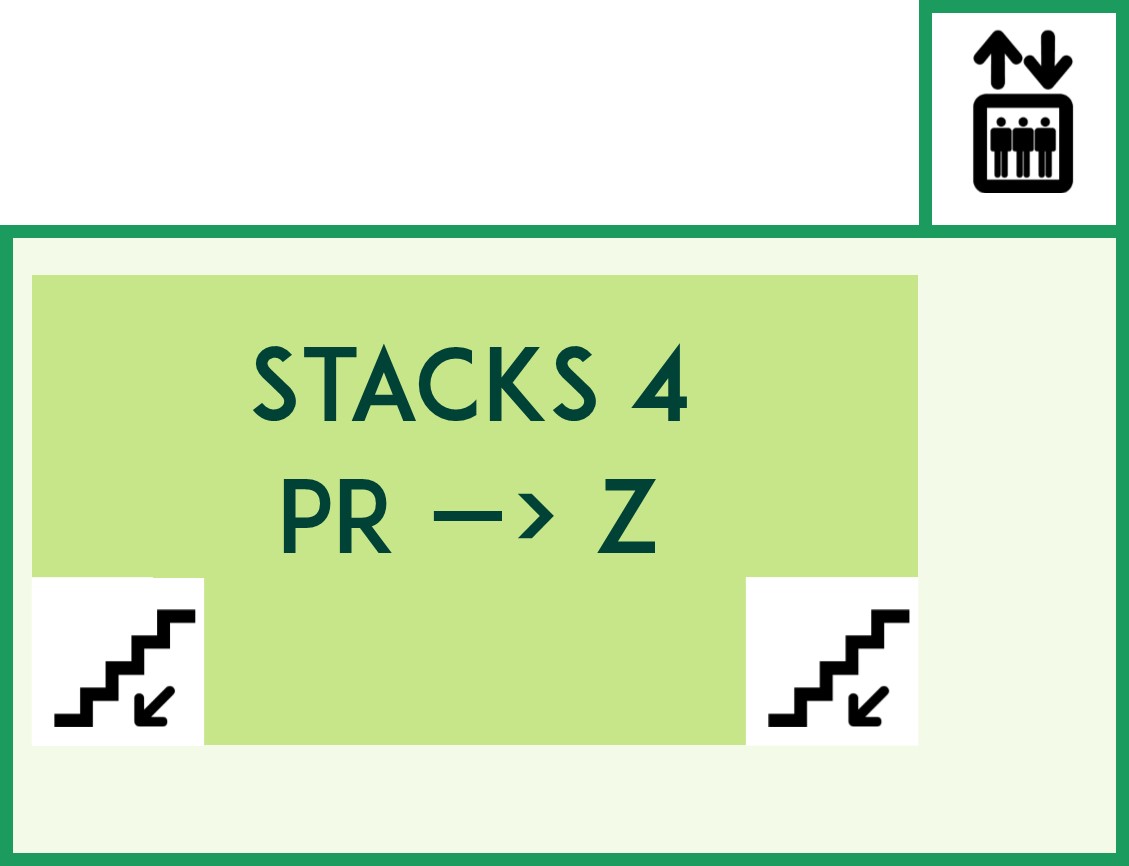Library Map
Getting around the library can be confusing for first-time (or returning) visitors, and its architectural eccentricities are not entirely evident from the 2-D floorplans given below. The library has a basement, which has walkout doors on the south side of the building. These are used to access the 24/7 computer lab when the rest of the library is not open. In the aboveground part of the library, the front half has two floors, the Main Floor (entered from the front doors on the west side of the building) and the Upper Floor. However, the back half has four floors of stacks. The Main Floor connects to Stacks 1, and the Upper Floor connects to Stacks 3. To get to Stacks 2 and 4, use the stairs within the stacks or take the elevator. The library building faces west, so in these floorplans, north is to the left.
Basement
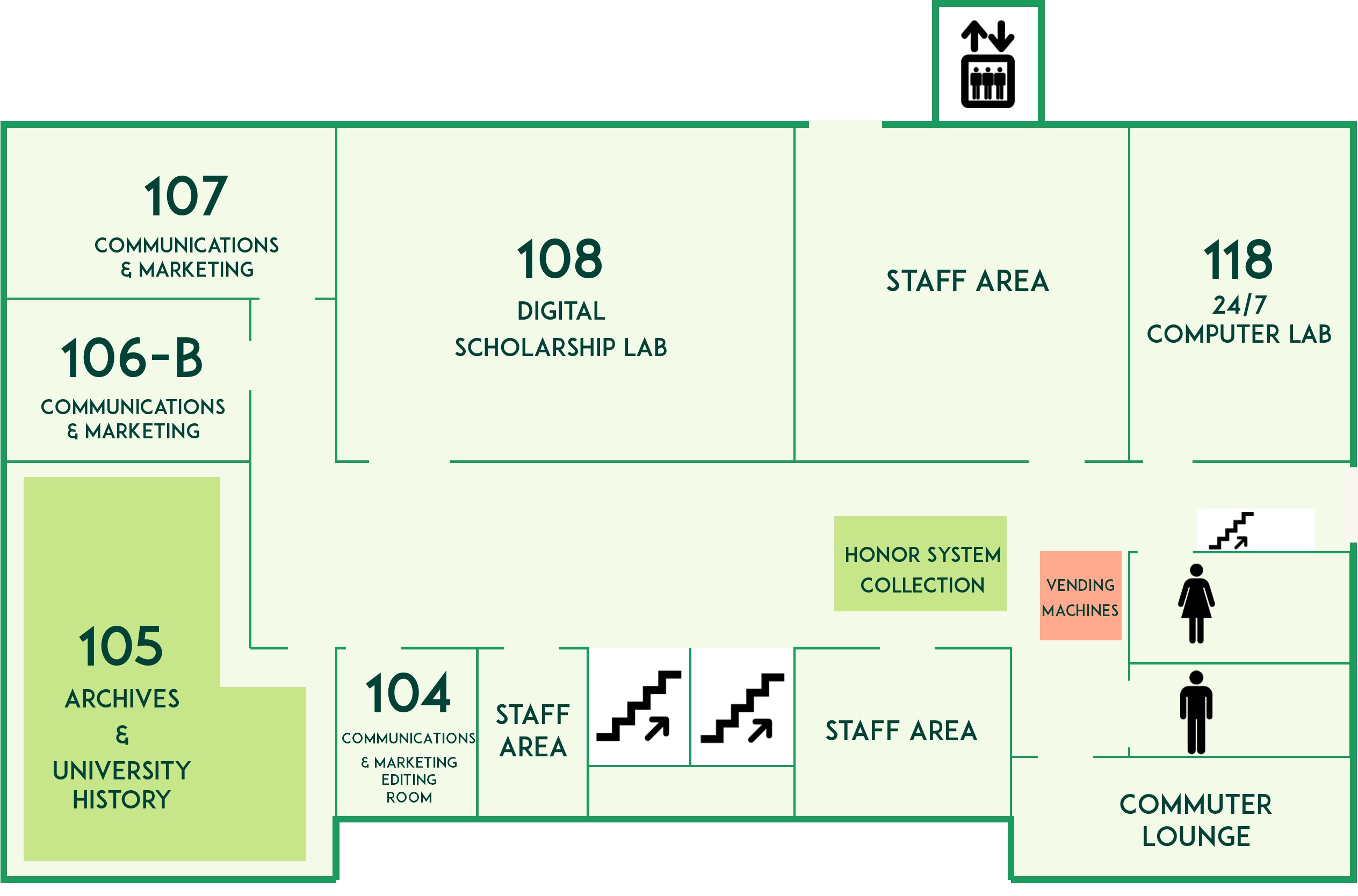
Main Floor & Stacks 1
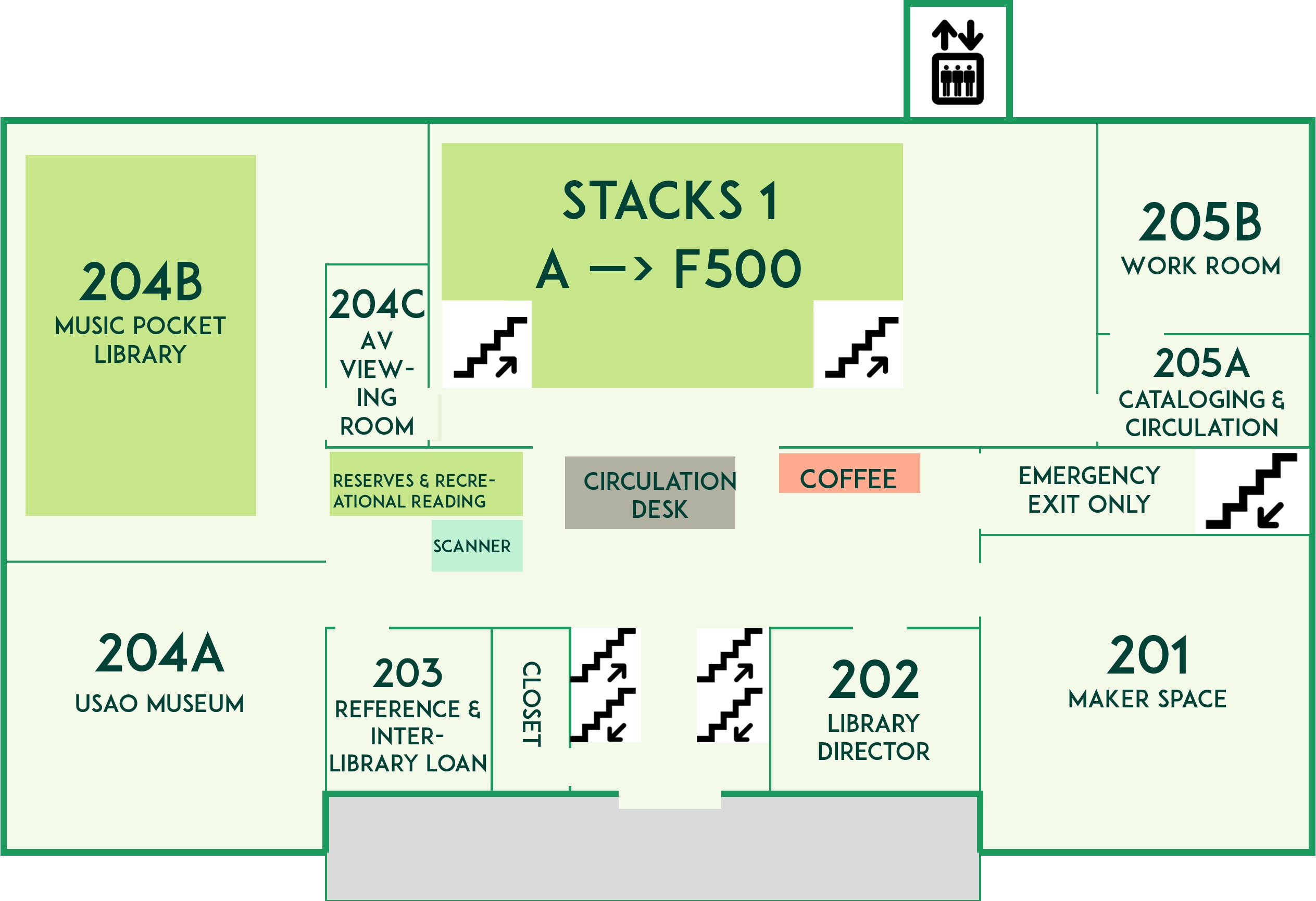
Stacks 2
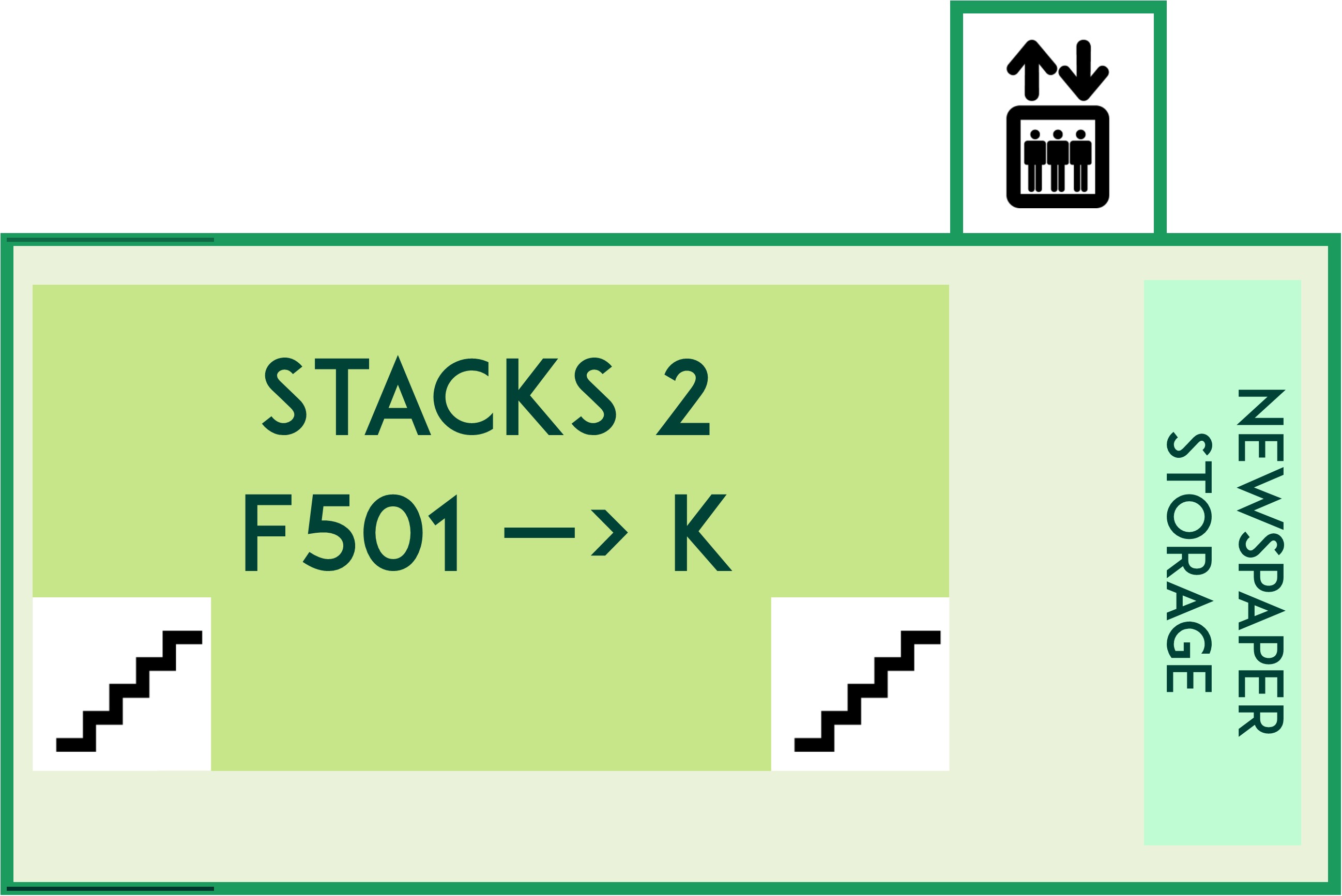
Upper Floor & Stacks 3
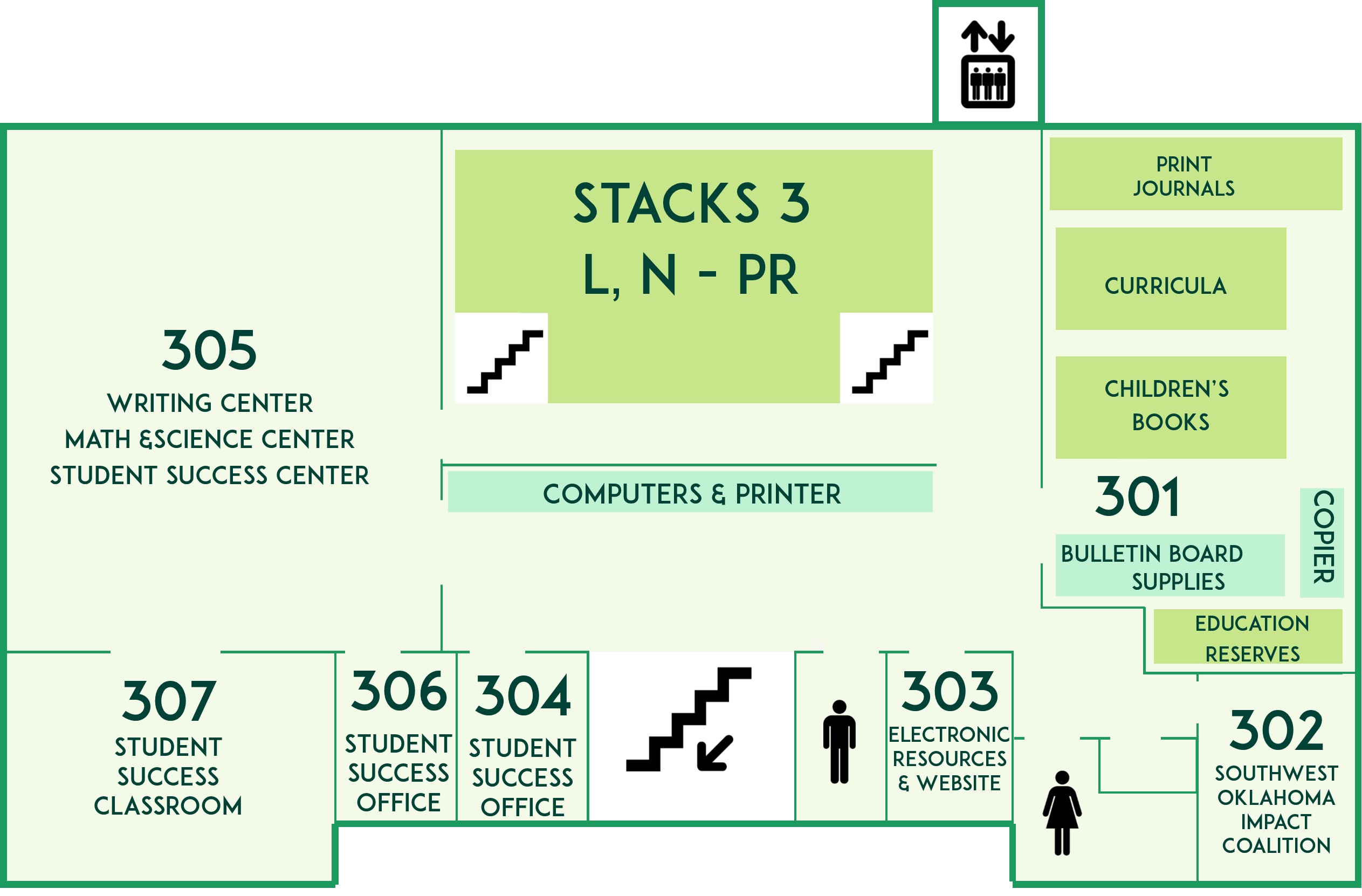
Stacks 4
